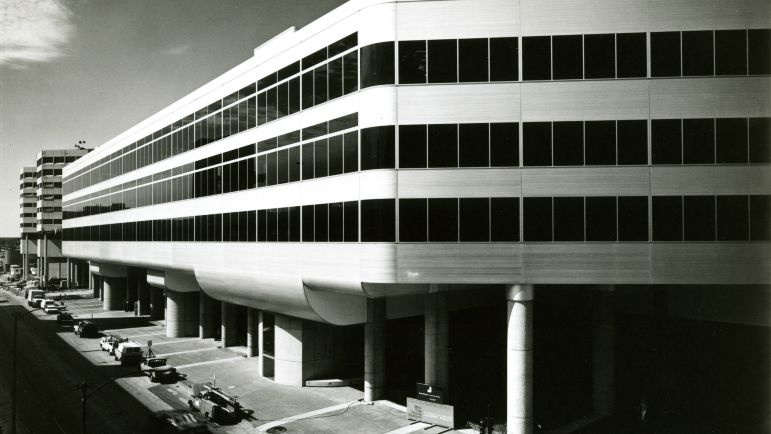The Rush University Medical Center campus we all know today reflects its growth and the evolving times. Rush's campus has undergone many changes since Rush Medical College received its charter on March 2, 1837 — two days before the city of Chicago received its own. Each building throughout its history has served a meaningful purpose and helped elevate Rush University Medical Center to be one of the best medical institutions in the country.
It didn't take long after being chartered for the first classes to meet in the office of founder Daniel Brainard, MD, on Clark near Randolph streets. Rush Medical College officially opened its first permanent structure on Dearborn Street and Grand Avenue — in what is today's River North neighborhood — in 1844. Rush opened a newer and larger building attached to and directly north of the first structure in 1868.
St. Luke's Hospital was founded by the Rev. Clinton Locke, a rector of Grace Episcopal Church during the Civil War in 1864. St. Luke's Hospital opened a seven-bed facility on State Street and within a few months moved into an 18-bed hospital three blocks south in what is today's South Loop.
As St. Luke's Hospital continued to grow, it moved into a 25-bed building on South Indiana Avenue in May of 1871. As luck would have it, the Great Chicago Fire took hold of the city five months later. While St. Luke's Hospital survived the fire, the Rush Medical College buildings on Dearborn Street did not.
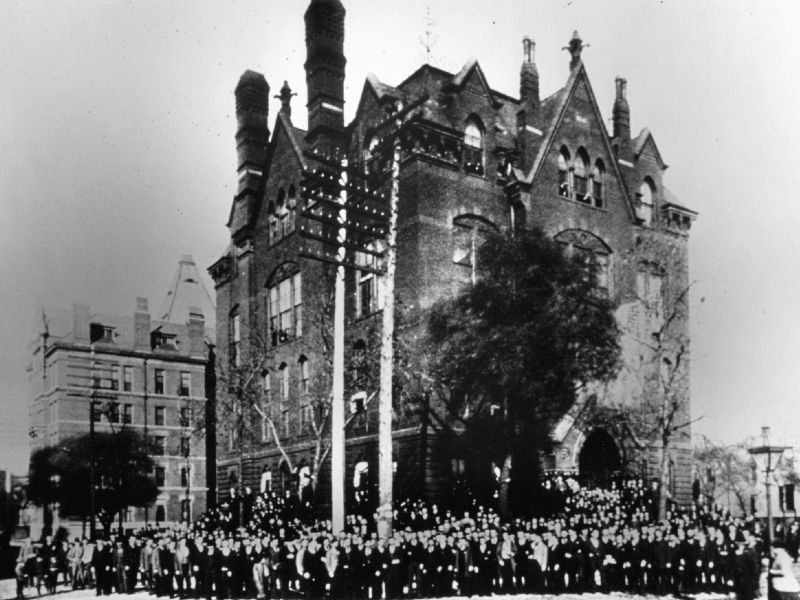
The late 1800s brought many changes to Rush Medical College: The college started to rebuild on the West Side near the Cook County Hospital at Wood and Harrison streets. The new building, later called the Clinical Building, was designed by prominent Chicago architect John C. Cochrane. This facility housed classrooms, a lecture amphitheater, large waiting rooms, a drug store, 10 consultation rooms for private clinics, offices for professors, a dissection room, an anatomical museum and a living area for a live-in janitor. The Clinical Building was also home to the Central Free Dispensary, which served as a free clinic for patients on the West Side.
With the support of local Presbyterian congregations, Rush Medical College opened its teaching hospital, Presbyterian Hospital, in 1883. The first buildings, featuring the Ross-Hamill wing, were built just north of Rush's clinical building. The Jones Building was constructed north of the Ross-Hamill wing and was home to the public patient wards of the Presbyterian Hospital. As Rush continued to grow its campus, the medical college added the Rush Medical College Laboratory Building, which stood south of Harrison and Wood streets.
In 1898 Rush Medical College and the University of Chicago started their affiliation with one another. Rush Medical College was required to build a new facility at the turn of the century due to this affiliation. Nicholas Senn, MD, who was on the surgical faculty of the medical college and staff at Presbyterian Hospital, donated $50,000 to Rush to use toward the construction of the new building. East of the Clinical Building, Senn Hall housed the classrooms, two surgical and medical amphitheaters, and the newly relocated Central Free Dispensary.
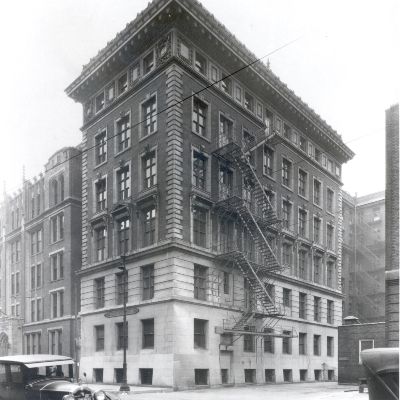
As Presbyterian Hospital outgrew its existing buildings, the Private Pavilion, now known simply as the Pavilion, was built in 1908 to treat patients who could afford to pay for private rooms. This income was then used to help care for patients in other wards.
The following year, Thomas Murdoch bestowed $175,000 to Presbyterian Hospital. This donation, which allowed for an addition to the hospital for women and children, was given in memory of Murdoch's late sister, Jane. The Jane Murdoch Memorial Building replaced two of the oldest sections, the Ross-Hamill wing. It was connected to the Clinical and Jones buildings along Wood Street.
Rush Medical College entered a new contract with the University of Chicago in 1924 and transferred ownership of its buildings as part of the deal. Medical students would attend the University of Chicago's campus in Hyde Park for two years of course work before heading to Rush Medical College for clinical instruction and practical experience. During this same time, the Rawson Laboratory of Medicine and Surgery was built and replaced the Clinical Building. The funding for the Rawson building came as a gift from Frederick H. Rawson in memory of his father, Stephen, with both having served on Presbyterian Hospital's board of managers. The Rawson building housed administrative offices, a library for the medical college, classrooms and laboratories.
The affiliation with Rush Medical College and the University of Chicago ended in 1941. Rush Medical College subsequently closed in 1942, and Rush trustees leased the buildings to Presbyterian Hospital with the University of Illinois at Chicago utilizing those that were otherwise abandoned.
The buildings leased to Presbyterian Hospital couldn't have come at a better time: the Presbyterian Hospital School of Nursing dormitory, Sprague Nurses Homes, was demolished for the Eisenhower Expressway in the early 1940s. Sprague Hall, which was used as a dormitory for nursing students and included classrooms, opened on Harrison Street in 1952, where the Rush Medical College Laboratory Building stood since 1893. Presbyterian Hospital later merged with St. Luke's Hospital in 1956, becoming Presbyterian-St. Luke's Hospital.
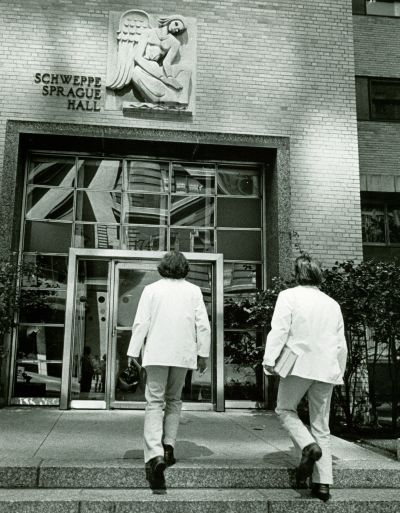
This merge included the nursing schools and brought the renaming of Sprague Hall to Schweppe-Sprague Hall in honor of St. Luke's Hospital School of Nursing Schweppe Memorial. The East Pavilion was added to campus just east of the Private Pavilion on Congress Parkway shortly after. The East Pavilion, built to accommodate the influx of staff and services from St. Luke's Hospital, was renamed in 1979 through a gift from the John L. and Helen Kellogg Foundation. The John L. and Helen Kellogg Building remains on campus today and is known as the Kellogg Pavilion. The Jelke Building came next after the merger and was named after a well-known Chicago philanthropist, John F. and Louanna Frazier Jelke. Additional floors were added in 1963, where they remain today.
The original Rush Medical College was established in 1837 and closed in 1942. It was reestablished in 1969 and affiliated with Presbyterian-St. Luke's Hospital. This corporation became Rush-Presbyterian-St. Luke's Medical Center. Rush University was subsequently established in 1972 and came to include Rush Medical College and the College of Nursing, College of Health Sciences, and the Graduate College. The Academic Facility was built to accommodate these new students. Rush-Presbyterian-St. Luke's Medical Center changed its name to Rush University Medical Center in 2003.
When the Academic Facility first opened, it was on stilts and had only three floors, with the first two floors being added after construction. Renamed the A. Watson Armour II and Sarah Armour Academic Center in 1996 to honor Rush trustee A. Watson Armour III and his wife, Sarah Armour, with two more floors being added that same year. This building has provided a unique experience to students with its vertical campus layout and robust integration of patient care, research and community service.
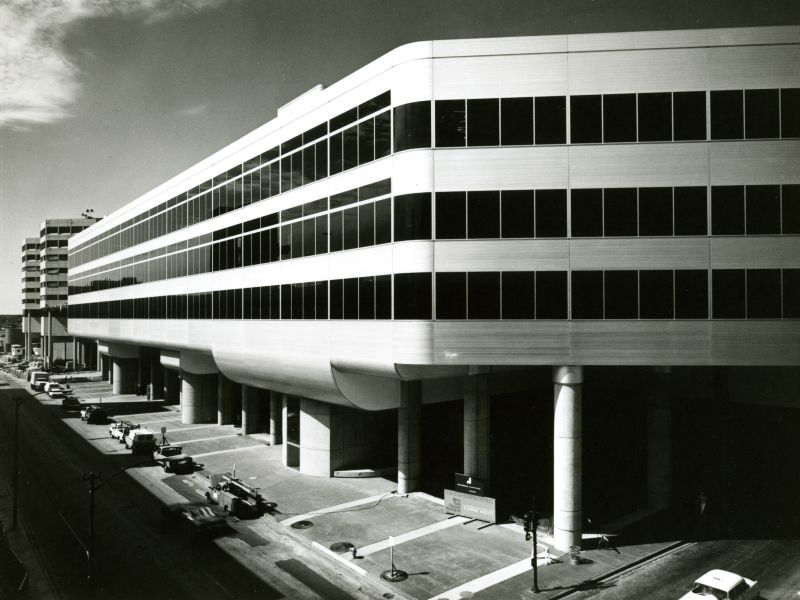
Lula Bowman, the widow of Bowman Dairy founder Johnston R. Bowman, bequeathed the funds to create a nonprofit organization that would make a facility for a world-class elder care center in Chicago in 1976. Her generous gift enabled the construction of the Johnston R. Bowman Health Center south of Rush University's Armour Academic Center. The Bowman Center today includes residential space, specialized rehabilitation services and other geriatric programs. Since its founding, the center has developed some of the premier treatment programs for older adults in the United States.
The early 2000s saw more big changes. The Robert H. and Terri Cohn Research Building was built in 2000 on the former site of Schweppe-Sprague Hall. The Cohn Research Building consolidated most of Rush's laboratories to one place and was designed to accommodate specialized research equipment and needs. Shortly after, in 2003, Rush-Presbyterian-St. Luke's
Medical Center officially changed its name to Rush University Medical Center, which reflected its standing as a leading academic research institution.
One of the newer buildings on Rush's campus, the Sofija and Jorge O. Galante Orthopedic Building, opened in 2009. The Galante Building, named in honor of trailblazing orthopedic surgeon Jorge O. Galante, MD, MDSc, was at the time the largest and most comprehensive orthopedic center in Illinois and the first health care facility in Chicago to achieve the Gold Leadership in Energy and Environmental Design, or LEED, certification. The first chairperson of the Medical Center's Department of Orthopedic Surgery, Galante revolutionized the science of joint replacement and nurtured generations of orthopedic surgeons and scientists who still practice at Rush and around the world.
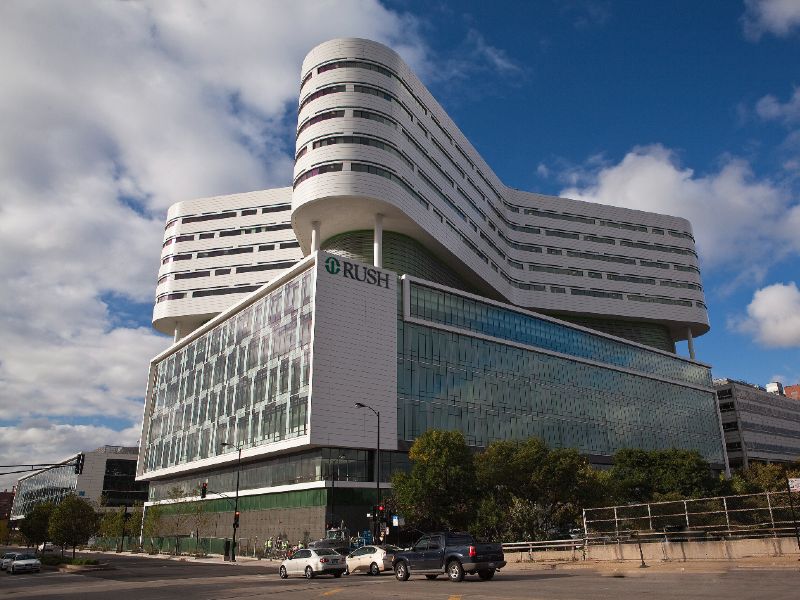
The Tower took form three years later with its striking butterfly shape on Ashland Avenue and Congress Parkway. Sustainability was in mind when designing this building — the Tower has since received LEED Gold certification from the U.S. Green Building Council and was verified by the Green Building Certification Institute. The Tower was also specifically designed to provide an unprecedented level of readiness for a large-scale health emergency, from a mass outbreak of infectious disease and a bioterrorism attack to an accident that spills hazardous materials and beyond.
During the COVID-19 pandemic, that readiness was put to the test. The Brennan Entrance Pavilion was quickly transformed into a triage and assessment space specifically for the surge of new COVID-19 patients before being turned into a mass COVID-19 vaccination site.
The year 2016 saw the razing of four buildings from Rush's past, the Senn, Jones, Murdoch, and the Rawson buildings. In that same year, Rush opened a new health care center at Grand and Dearborn, bringing Rush's presence back to its original location in the River North neighborhood. Just two years later, Rush returned to the South Loop where St. Luke's Hospital was once located.
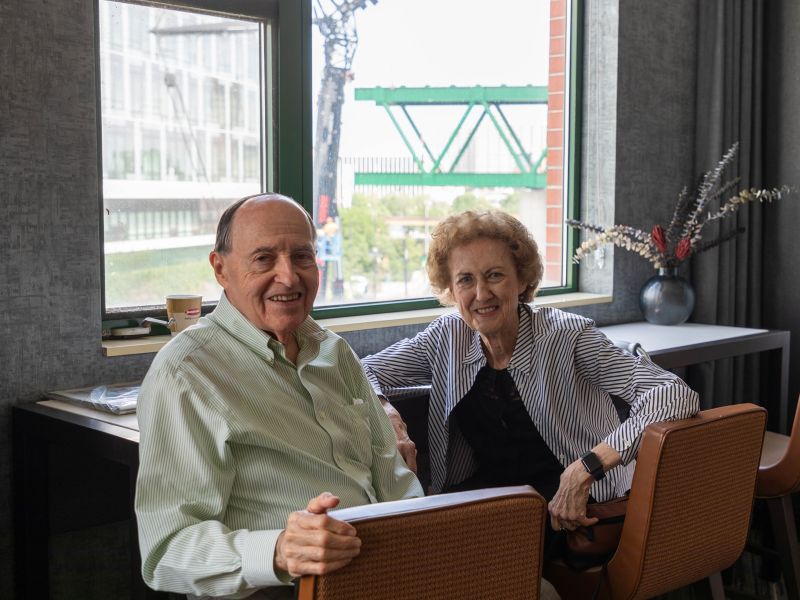
The newest addition to Rush's campus is the Joan and Paul Rubschlager Building, which is currently being built across the street from the Tower on Ashland Avenue. The naming of the Rubschlager Building comes from recognizing a Chicago couple whose gift supports the construction. Joan and Paul Rubschlager have been longtime supporters and patients of Rush, where Joan Rubschlager serves on the Board of Trustees. Together they ran the Rubschlager Baking Corp., a family business that first opened in 1913, located on the West Side from 1977 until it was sold in 2014. The Rubschlager Building will serve as Rush University System for Health's cancer center. Featuring advanced imaging, radiation and targeted therapies; a cell therapy unit and infusion site; and flexible treatment areas; this 10-story building will be completed in 2022.
Information for this article was provided by the Rush University Medical Center Archives. For more information on Rush University Medical Center's history, please contact Nathalie Wheaton, Rush University Medical Center Archives or visit the Rush Archives website.

